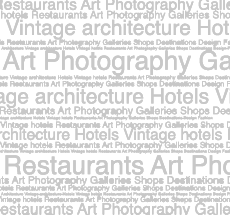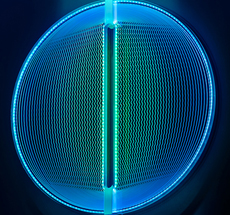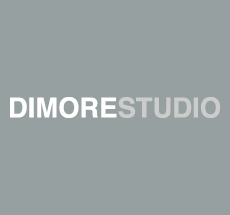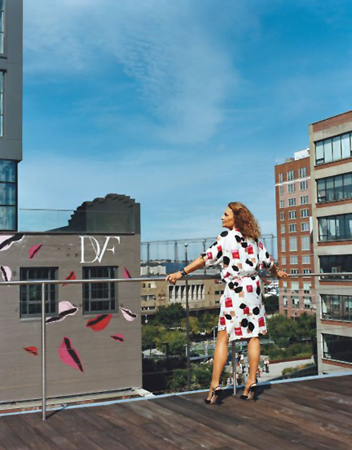

Latest in a series of personal space, which began with the creation of an aristocratic apartment on Park Avenue in New York and desired by fashion designer Diane von Furstenberg, the particular penthouse located in the Meat Packing District is the result of the restructuring of two Victorian buildings of red brick.
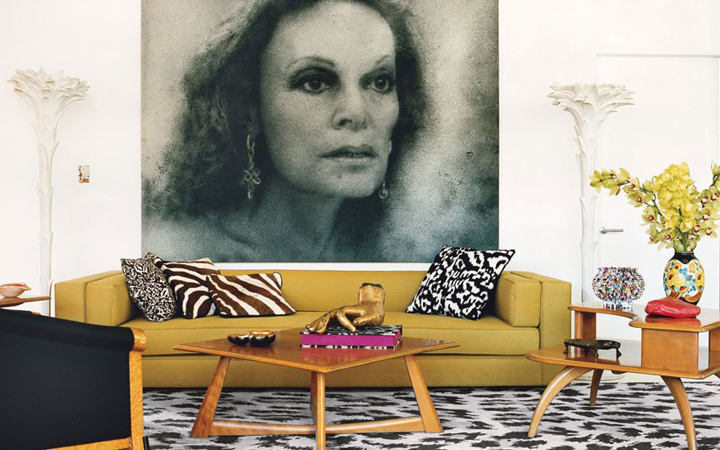

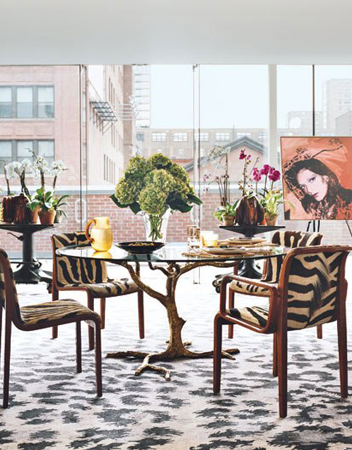
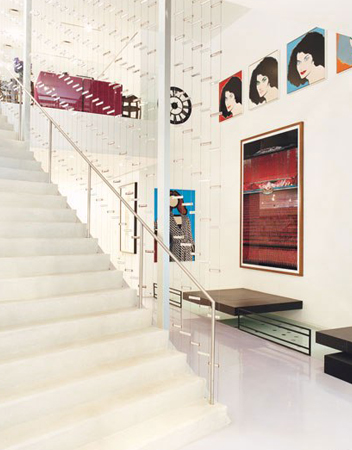
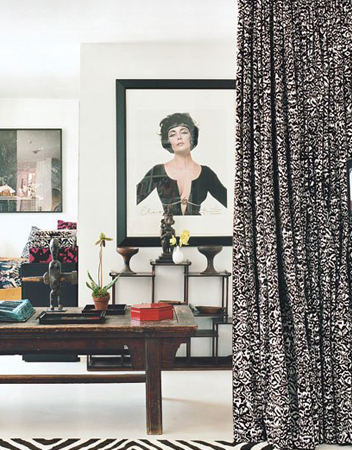
The building responds to the double function of live/work space. To implement the project, the designer relied on Amale Andraos and Dan
Wood, founders of the study of architecture WORKac. The two starting
structures have been unified by means of a staircase, that also has the
function to channel the light coming from a glass diamond structure
built on the roof and distribute it to the lower floors.
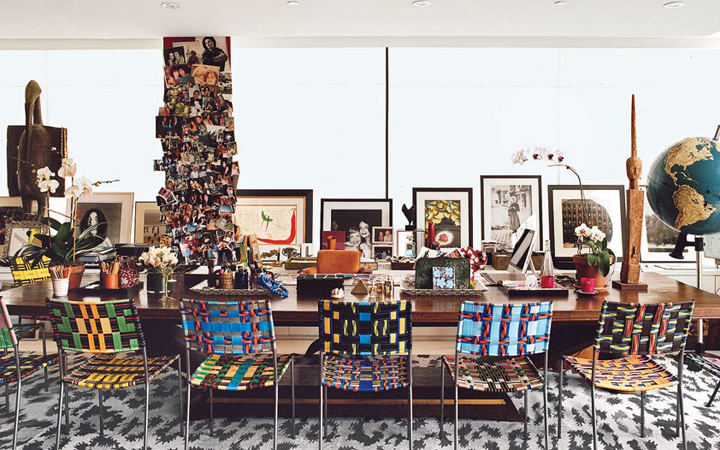
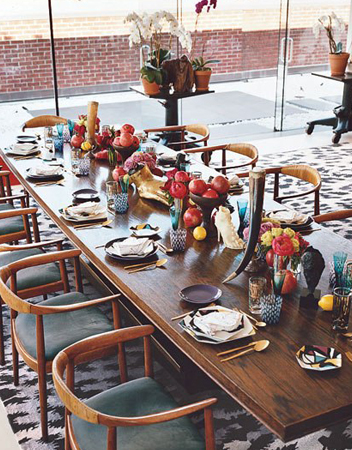
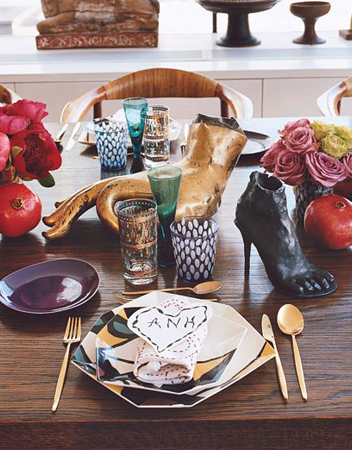
The style adopted by the Furstenberg for the interior design is original and eclectic. Pieces of furniture in bright colors are mixed to surrealist art and memory objects, like the ubiquitous photographs of family and loved ones. The rooms seem to be overly decorated but they are real expression of the personality of the designer.


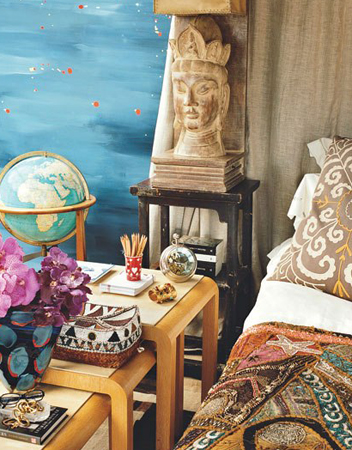

Diane von Furstenberg defines the attic as his "tree house", a place to isolate herself and keep away the chaos and clamor, although beyond the walls of glass draw attention icons of New York life as the Empire State Building and the High Line elevated park built on a disused railway for which the designer was one of the first supporters.
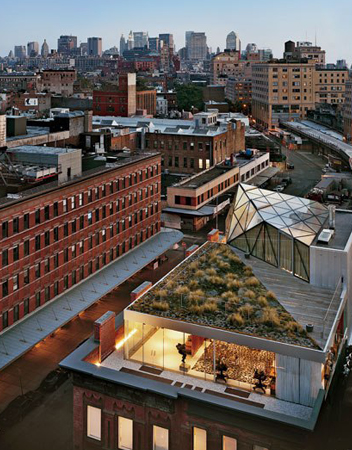


TO THE
TOP




